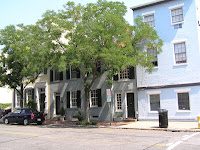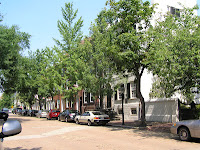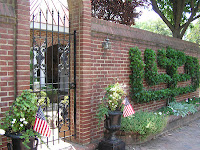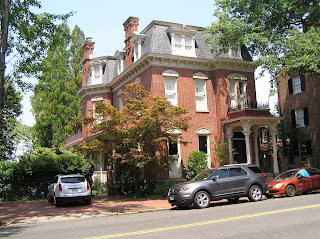 Lace up your sneakers, bring your water bottle (I forgot mine) and let's go before it gets any hotter . . . it's 93 degrees here at 10:30 a.m. This walk is supposed to take about 45 minutes. We're doing this a little out of order, but this first place is closest to where I parked . . . so, here we are at 212 S. Washington Street: Downtown Baptist Church (where my grandmother attended church when they lived in Old Town) built in 1805; rebuilt 1830; present church 1858. Plaster front facade was originally scored and painted to imitate brownstone blocks; used as hospital during Civil War.
Lace up your sneakers, bring your water bottle (I forgot mine) and let's go before it gets any hotter . . . it's 93 degrees here at 10:30 a.m. This walk is supposed to take about 45 minutes. We're doing this a little out of order, but this first place is closest to where I parked . . . so, here we are at 212 S. Washington Street: Downtown Baptist Church (where my grandmother attended church when they lived in Old Town) built in 1805; rebuilt 1830; present church 1858. Plaster front facade was originally scored and painted to imitate brownstone blocks; used as hospital during Civil War. 201 S. Washington Street is The Lyceum which houses the Alexandria History Museum . . . visited a few days ago. This was built in 1839 and is Greek Revival. Academically-correct proportions of ancient temple architecture; historically-accurate exterior color, which may have also originally included a fake graining treatment to simulate cut stone. (There's that statue again . . . missed my opportunity to walk around him three times and ask him what he died for, again . . . maybe on the way back to the car.)
201 S. Washington Street is The Lyceum which houses the Alexandria History Museum . . . visited a few days ago. This was built in 1839 and is Greek Revival. Academically-correct proportions of ancient temple architecture; historically-accurate exterior color, which may have also originally included a fake graining treatment to simulate cut stone. (There's that statue again . . . missed my opportunity to walk around him three times and ask him what he died for, again . . . maybe on the way back to the car.) 711 Prince Street: 1797 (current facade, 1811) Federal. Features include fanlight surrounding front door, Palladian window; strikingly similar to the Harrison-Gray-Otis House in Boston, MA, designed by Charles Bulfinch (architect of the US Capitol).
711 Prince Street: 1797 (current facade, 1811) Federal. Features include fanlight surrounding front door, Palladian window; strikingly similar to the Harrison-Gray-Otis House in Boston, MA, designed by Charles Bulfinch (architect of the US Capitol). 712 Prince Street: 1803, re-modeled into Second Empire Victorian. Original Federal townhouse re-modeled by Henry Dangerfield; robust style popular just after the Civil War; features include curved French Mansard roof, elaborate dormers, deep scroll brackets below the cornice.
712 Prince Street: 1803, re-modeled into Second Empire Victorian. Original Federal townhouse re-modeled by Henry Dangerfield; robust style popular just after the Civil War; features include curved French Mansard roof, elaborate dormers, deep scroll brackets below the cornice.117 S. Washington Street: Virginia Public Service Bldg. Built 1930, Art Deco. The city's most grand example of this style.
 605-607 Prince Street: Mid-19th century, Italianate. Only known examples of this style in Alexandria, using cast iron facade to simulate stone.
605-607 Prince Street: Mid-19th century, Italianate. Only known examples of this style in Alexandria, using cast iron facade to simulate stone.601 Prince St.: 1840, orig. Greek Revival; 1889, re-model Romanesque Revival. Originally built in a Greek Revival style for the Second Presbyterian Church; extensively re-modeled by Glen Brown in 1889 in Romanesque Revival, marked by corner tower and semi-circular masonry arch on short fat columns.
517 Prince Street: Ca. 1775, Colonial. One of the least-altered early buildings in the city and owned by the same family since 1816; wide clapboards originally painted oxide red, one of the cheapest paints available; this color also commonly used elsewhere, giving the town a substantial brick appearance, even though most buildings were actually wood.
I don't know about you, but the sweat is running down my back and we're only a little over a third of the way through . . . can I have a sip of your water?
228 S. Pitt Street: St. Paul's Episcopal Church 1817-1818 Gothic Revival. Built by Jeremiah Bosworth, possibly using designs from Benjamin H. Latrobe, one of the first professionally-trained American architects; Latrobe may have designed frontispiece, flanks and gallery.
415 Prince Street: 1804-1807, Federal. Beautifully carved Acquia Creek sandstone door surrounds, with window lintels; originally built as the Bank of Potomac; hdqtrs of the restored government of Virginia, 1863-1865.
403 Prince Street: Pre-1883. Narrow alley houses were inexpensively built for servants or children by using existing house walls on either side and adding a roof and facade. See it there just left of the blue house . . . just that door and tiny window and window up above . . . I love these little houses don't you?
319 Prince Street: 1855, Victorian. City's oldest standing firehouse; second location of the Relief Fire Company; metal track on the floor inside guided horse-drawn engines; second floor has the original scrub pine floors; balcony with two 14' French doors; converted to a private home in 1980 with an award-winning renovation. (It's the small building on the left)
317 Prince Street: Alexandria Fire Department Station 51: 1915. Fifth location of the Relief Fire Company (volunteer), built by the City of Alexandria.
My grandfather may have worked at this station at one time . . . it looks so familiar. He was the Assistant Fire Chief (my father told me today) . . . I thought he was the Chief Mechanic. Daddy said his father had worked at many of the stations. I remember going to one and getting to sit in a firetruck and also sliding down the pole . . . could have been at this one.
 Prince St. is referred to as "Gentry Row". The 200 block is one of the best collections of rowhouses representing the wealth of late 18th century Alexandria. The architectural detailing is a mixture of bold mid-18th century Georgian with elements of the more delicate Federal, popular in America after the Revolution.
Prince St. is referred to as "Gentry Row". The 200 block is one of the best collections of rowhouses representing the wealth of late 18th century Alexandria. The architectural detailing is a mixture of bold mid-18th century Georgian with elements of the more delicate Federal, popular in America after the Revolution.  201 Prince Street: The Athenaeum 1851, Greek Revival. Four bold Doric columns support a triglyph cornice and plaster walls scored and painted to resemble stone blocks. (Have you noticed that there is a lot of fakery going on here?)
201 Prince Street: The Athenaeum 1851, Greek Revival. Four bold Doric columns support a triglyph cornice and plaster walls scored and painted to resemble stone blocks. (Have you noticed that there is a lot of fakery going on here?) 200 Prince Street: Ca. 1780, Georgian. Brick dwelling with gambrel roof, stone belt courses and window lintels, with carved wood cornice; built for Colonel Robert Hooe, first mayor Alexandria.
Hmmm . . . I bet the mayor today (who I went to high school with) doesn't live in a house like this!
Everything is clinging to me . . . I'm wet and miserable . . . why didn't I bring some water . . .
100 and 200 blocks of King Street: Late 18th century, Vernacular. These warehouses have been in continuous use for 200 years; handsome details at cornices; roofs of fireproof materials like slate; exposed heavy timbers can still be seen inside.
 221 King Street: Ramsay House Visitors Center Ca 1724, Colonial, original; reconstructed in 1950's. Original house built by William Ramsay, Scottish merchant and among founders of Alexandria; home to the Ramsay family for over 100 years; local tradition claims that house was disassembled and barged up the Potomac River from Dumfries, VA, after city's founding in 1749; possibly original clapboards on east side.
221 King Street: Ramsay House Visitors Center Ca 1724, Colonial, original; reconstructed in 1950's. Original house built by William Ramsay, Scottish merchant and among founders of Alexandria; home to the Ramsay family for over 100 years; local tradition claims that house was disassembled and barged up the Potomac River from Dumfries, VA, after city's founding in 1749; possibly original clapboards on east side. 301 King Street: City Hall 1872 Victorian. Original steeple attributed to Benjamin H. Latrobe, existing building designed by Adolph Cluss, reconstructed after fire in 1871. I want to tear my clothes off and fling myself into the fountain!
301 King Street: City Hall 1872 Victorian. Original steeple attributed to Benjamin H. Latrobe, existing building designed by Adolph Cluss, reconstructed after fire in 1871. I want to tear my clothes off and fling myself into the fountain! 121 North Fairfax Street: The Carlyle House 1752-1753 (visited this a few days ago)Scottish Baronial/Palladian. Built by JohnCarlyle, Scottish merchant and a founder of Alexandria; only stone house built in Alexandria during this period; one of nation's finest examples of this style in an urban setting.
121 North Fairfax Street: The Carlyle House 1752-1753 (visited this a few days ago)Scottish Baronial/Palladian. Built by JohnCarlyle, Scottish merchant and a founder of Alexandria; only stone house built in Alexandria during this period; one of nation's finest examples of this style in an urban setting. 
133 North Fairfax Street: 1807, Federal. Originally constructed for the Bank of Alexandria, chartered by the Virginia General Assembly in 1792, quarters for the cashier and his family on the second floor; eagle above the doorway a common Federal decoration; stone cornice and balustrade; most of the interior woodwork and other ornamentation is original.
Speaking of banks . . . I remember going in this bank with my grandmother. Burke & Herbert Bank & Trust on the corner of Fairfax & King. Architecturally cool I think! Why isn't this on the walking tour . . . you walk right by it?
 310 South Royal Street: St. Mary's Catholic Church 1780 orig. Methodist meeting house; 1826 replacement; 1856, enlarged present church; 1894-1896, major modifications; Gothic Revival.
310 South Royal Street: St. Mary's Catholic Church 1780 orig. Methodist meeting house; 1826 replacement; 1856, enlarged present church; 1894-1896, major modifications; Gothic Revival. 316 South Royal Street (through gate), Old Presbyterian Meeting House 1774-1775 orig.; rebuilt 1835; enlarged 1858. Same plan as Christ Church; Flemish bond brickwork; gable roof with round louvered openings; bell tower added 1843; debate continues as to amount of original structure retained in rebuilt one.
510 Wolfe Street: 1854, Italianate. The Vowell-Smith house, built by Francis L. Smith on land received from his father-in-law John C. Vowell; grillwork on 1st floor windows (hmmm, don't see that), wrought iron stair railing and fence all original; freestanding patternbook suburban dwelling.
Oops, turned down the wrong street . . . but isn't this pretty! And it's shady here!

 321 and 317 South St. Asaph Street: Ca. 1800-1820, "Flounder Houses." Oddly-shaped houses, seen in Alexandria, Philadelphia, and elsewhere; called flounder houses because their windows (the "eye") are usually all on one side of the building; reasons why are unclear.
321 and 317 South St. Asaph Street: Ca. 1800-1820, "Flounder Houses." Oddly-shaped houses, seen in Alexandria, Philadelphia, and elsewhere; called flounder houses because their windows (the "eye") are usually all on one side of the building; reasons why are unclear.311 South St. Asaph Street: 1874, Second Empire (Victorian). Built by Alexander Lyles, (wait . . . what? . . . this is my Great Great Grandfather!) stylized stone architraves over the windows and doorway, semi-circular dormers contrast with porches and chimneys.
301 South St. Asaph Street: 1815-1816, Federal. "The Lafayette House", where the Marquis stayed during his visit in 1824; known for its beautiful door surround.
601 Duke Street: The Dulany House. 1783-1784, Federal. Outstanding example of late Georgian/early Federal townhouse; refined and delicate doorway; most of original lot survives, including early coach house.
OMG . . . we're finished! But wait . . . there's my pediatrician's office . . . loved him! Dr. McRae . . . long dead I'm sure.
I am a puddle! It's noon and the car temp still says it's 93 degrees. When I got "home" it read 99 degrees. This 45 minute walk took an hour and a half . . . seriously we walked pretty quickly don't you think? ~*






















No comments:
Post a Comment